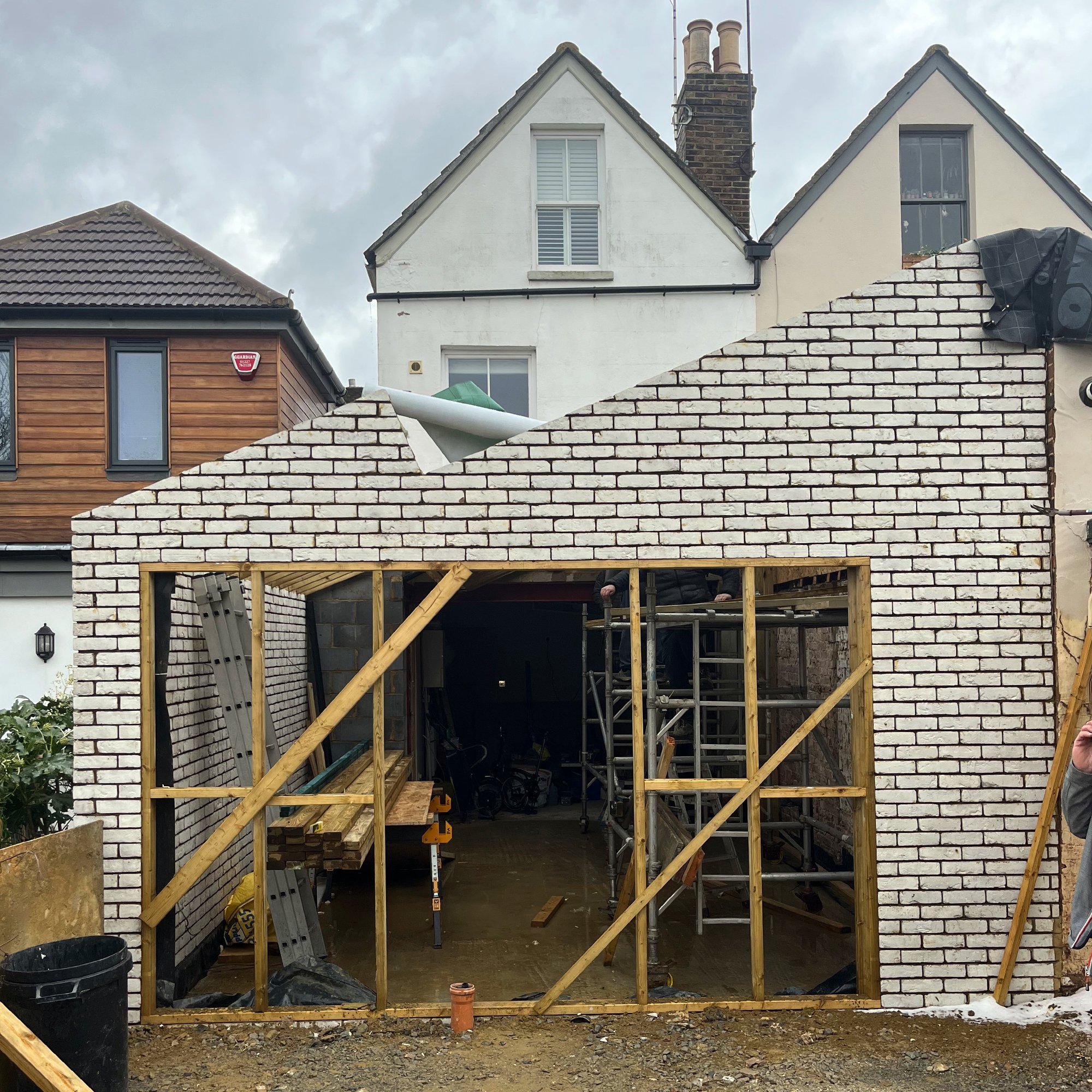
Our concept design to transform a semi-detached property in Whitstable, Kent are progressing well on site.
The existing rear ground floor extension will be removed to create a new flexible open plan living and dining space at ground floor level.
The articulated massing of the proposed rear extension embraces the architectural hierarchy of the existing host building. A carefully chosen hand made waterstruck soft white brick complements the muted tones and textures already present at the property.


