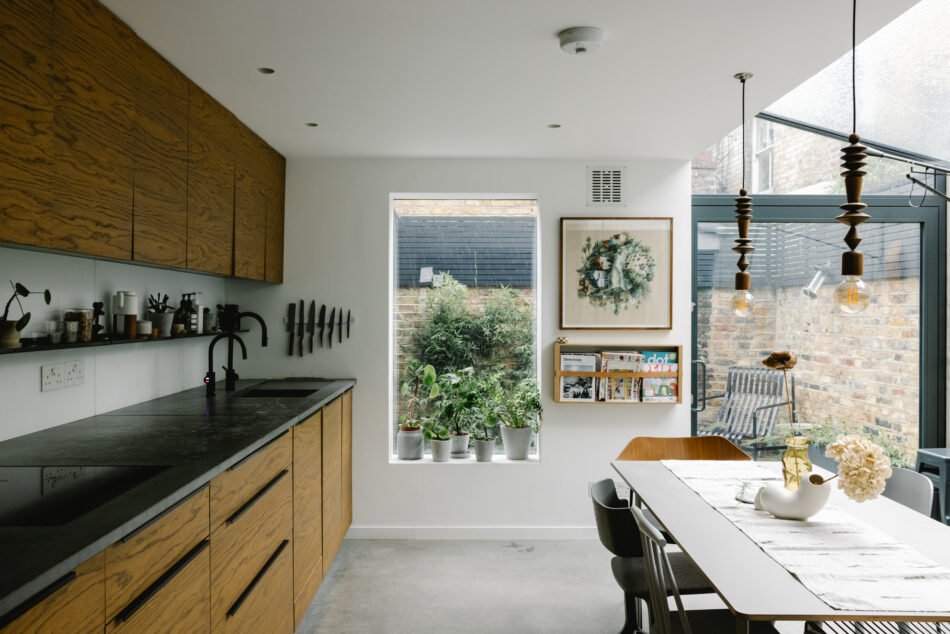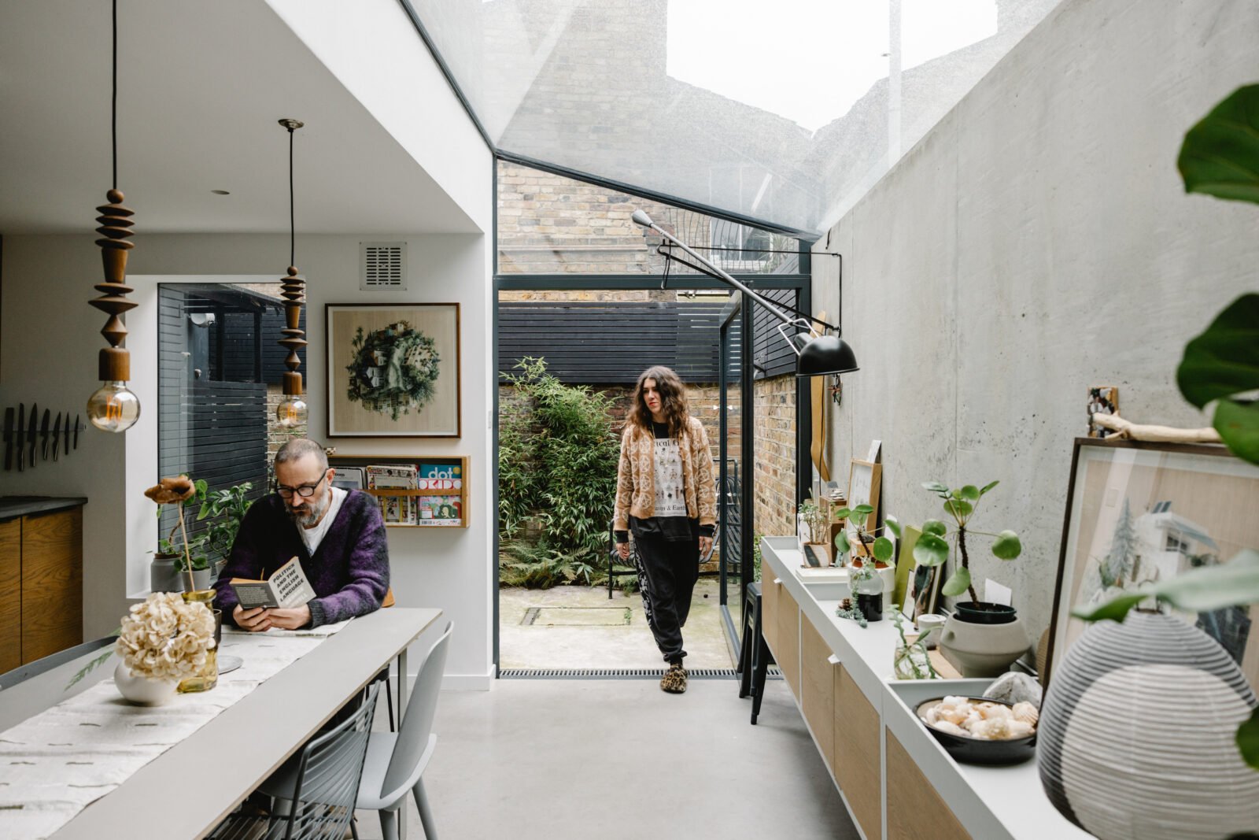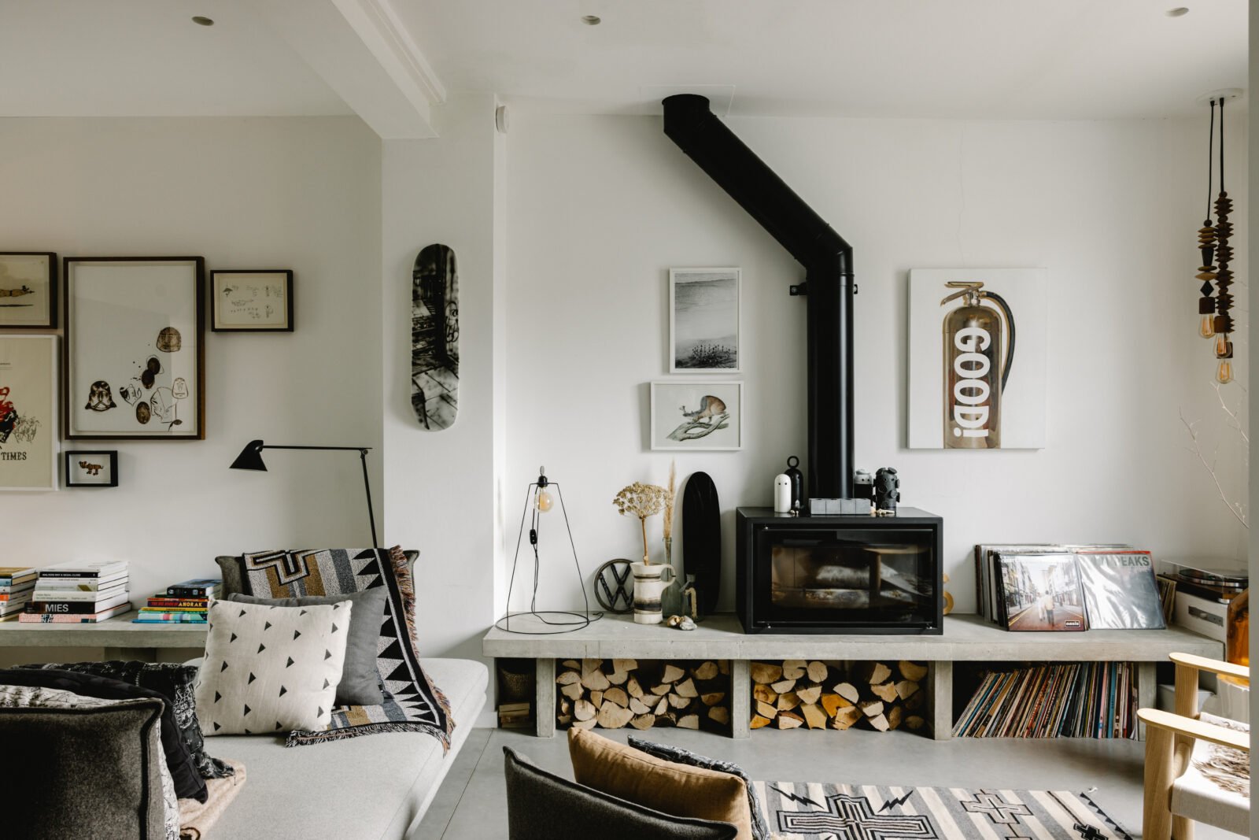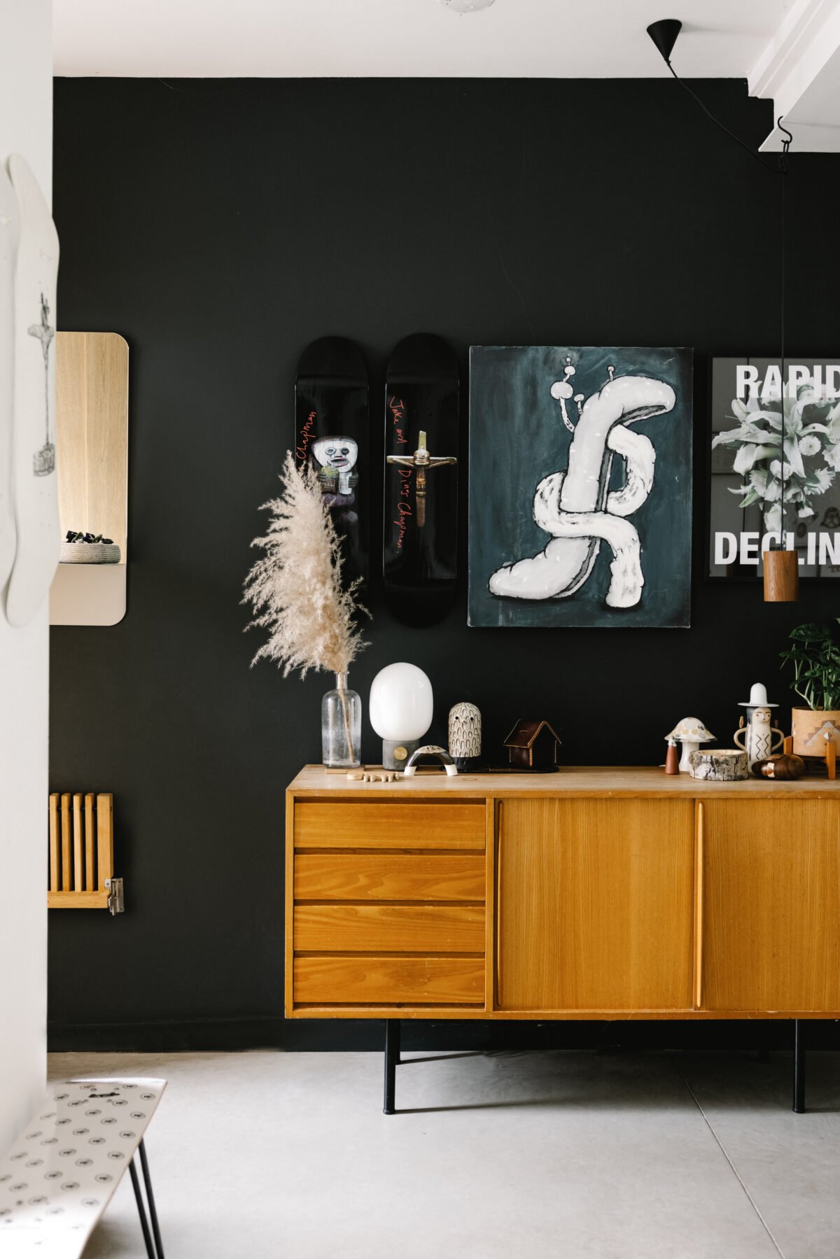



Lovely to see and revisit one of our first projects which has been recently featured on the The Modern House.
The project was an extensive remodel and extension to a terraced Victorian property adjacent to Columbia Road Flower Market in East London.
DHA were challenged with rationalising the current bedroom arrangement to meet the needs of a growing young family.
The proposals allowed for adjusting the first floor layout, bringing the bathroom to the centre of the plan of the main body of the house, with a small utility zone adjacent. This minor amendment to the plan allows for a more efficient use of the space above the kitchen by creating a good sized third bedroom to the property.


