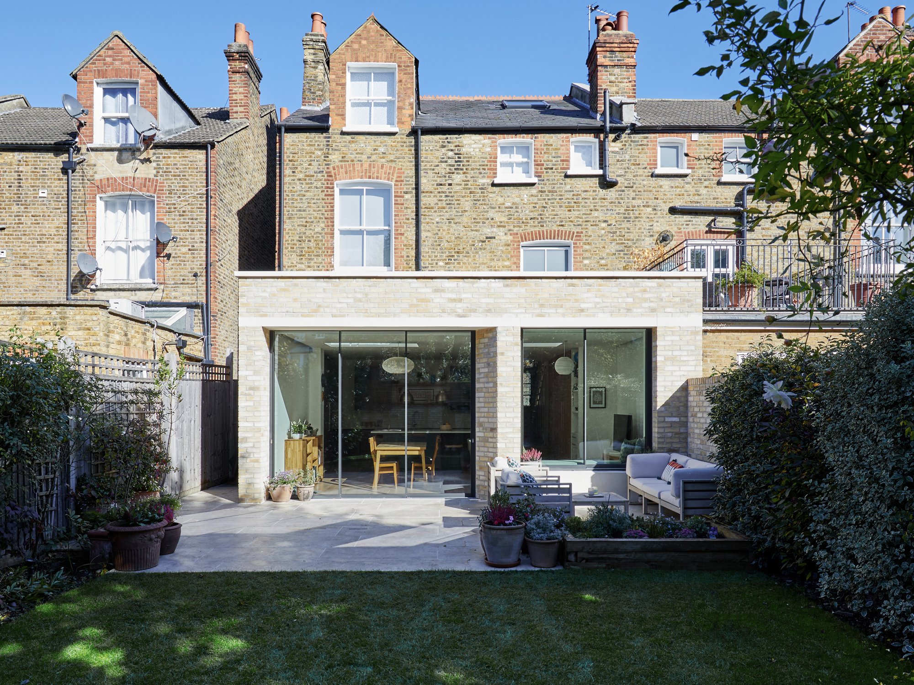
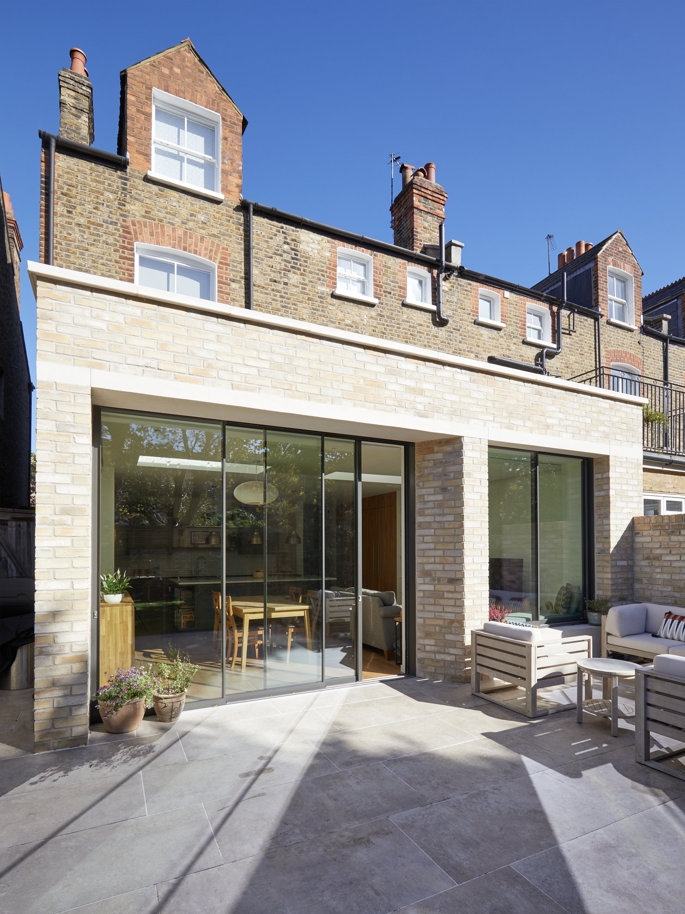
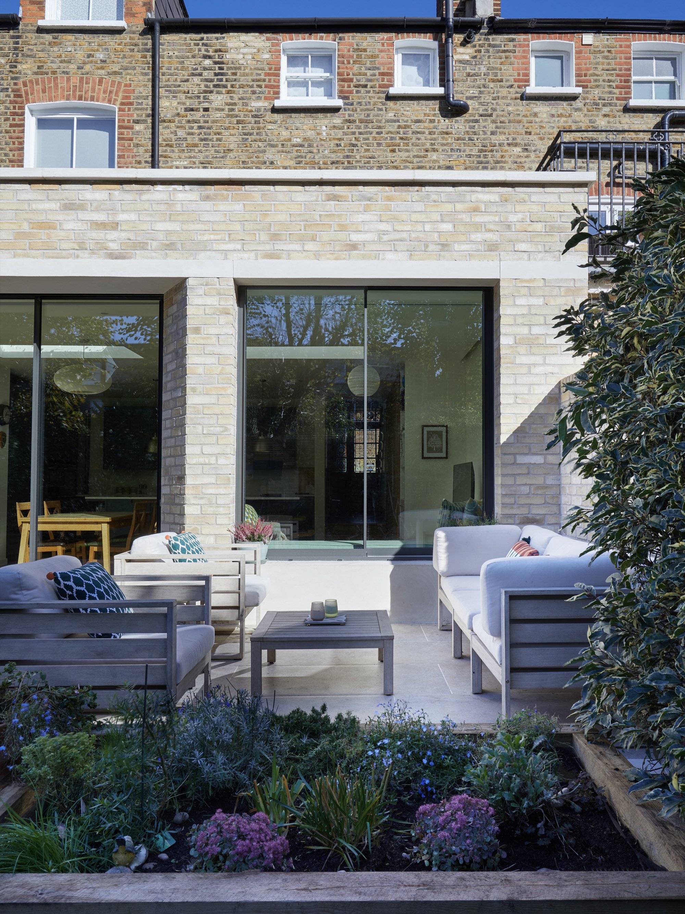
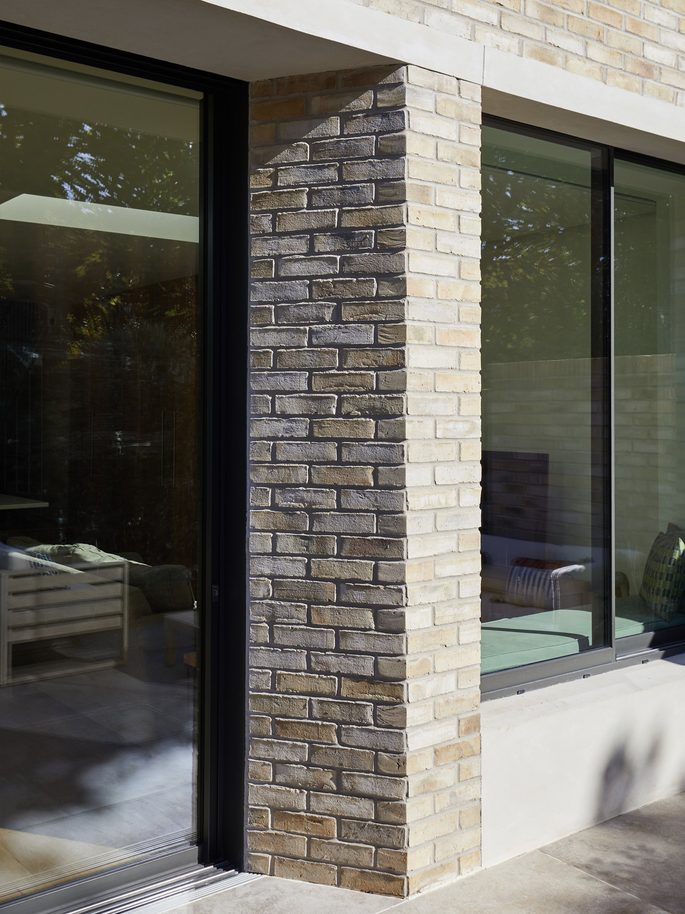
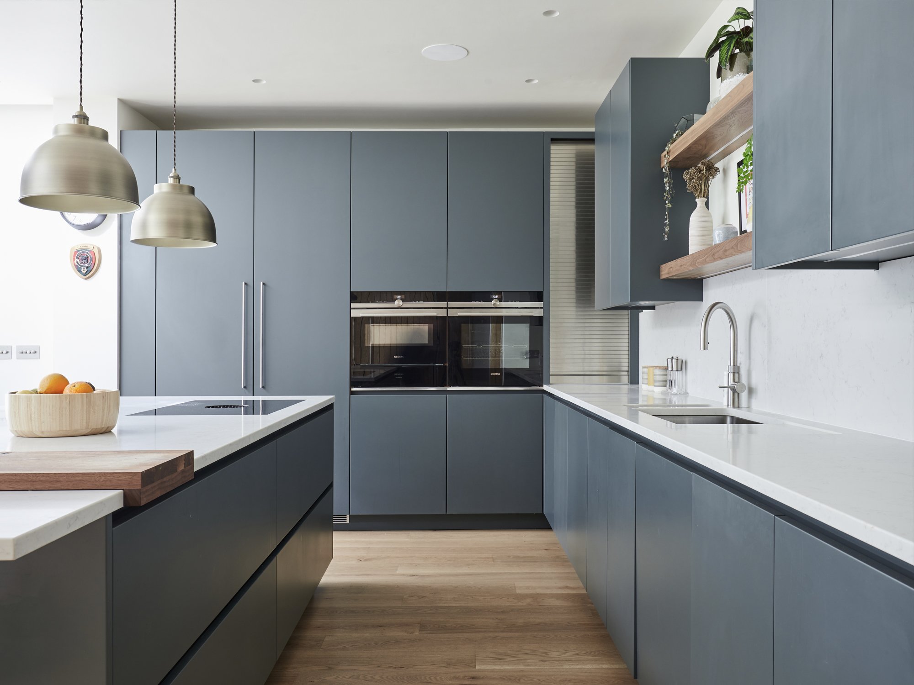
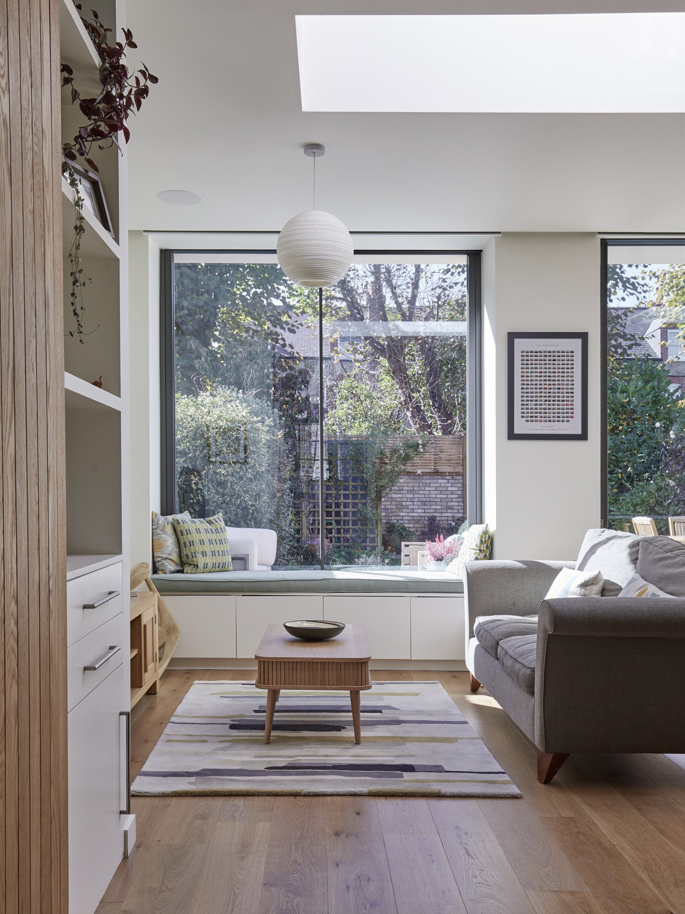
Photoshoot day at our completed project in Balham, London
The ground floor has been transformed to allow a seamless connection with the rear garden space and improve the quality of daylight to the internal spaces.
We searched for a material and massing concept connecting the retained part of the house to the new extension. We achieved this through using Petersen Brick – a slender handcrafted brick which harmonises with the stock brick of the original house.
Professional photography by http://www.matthewwalder.com


