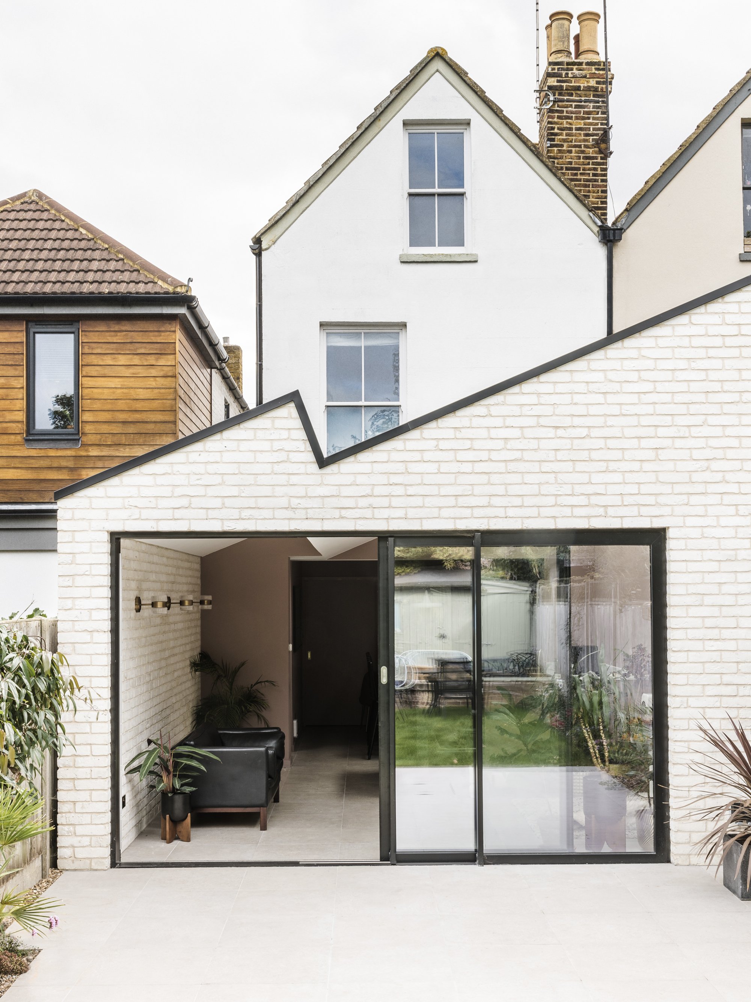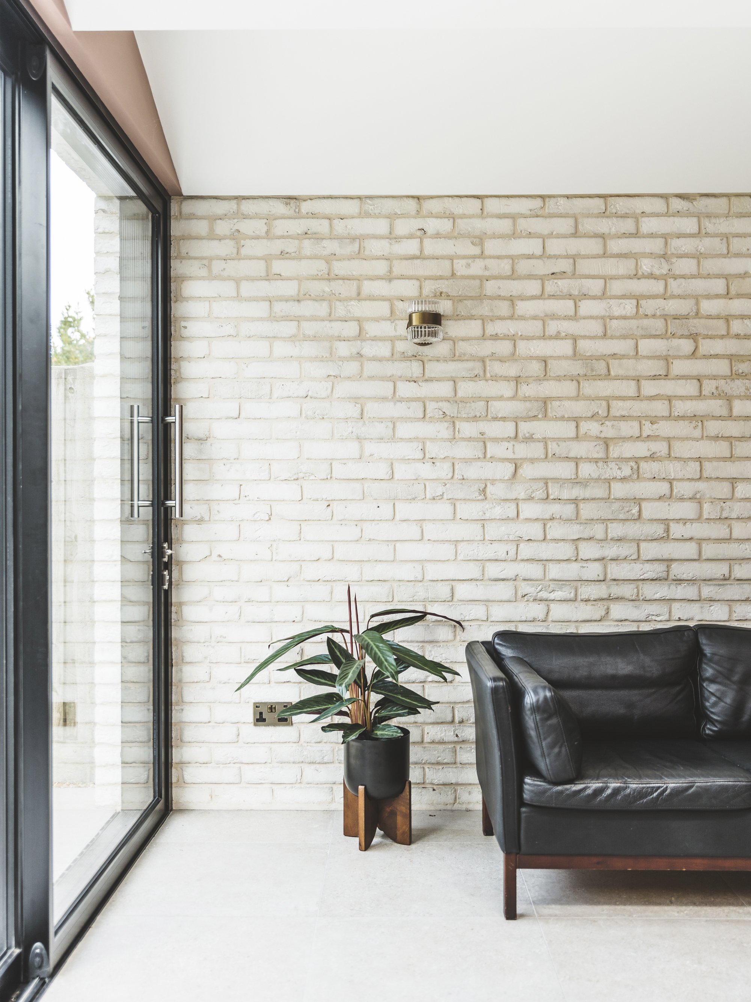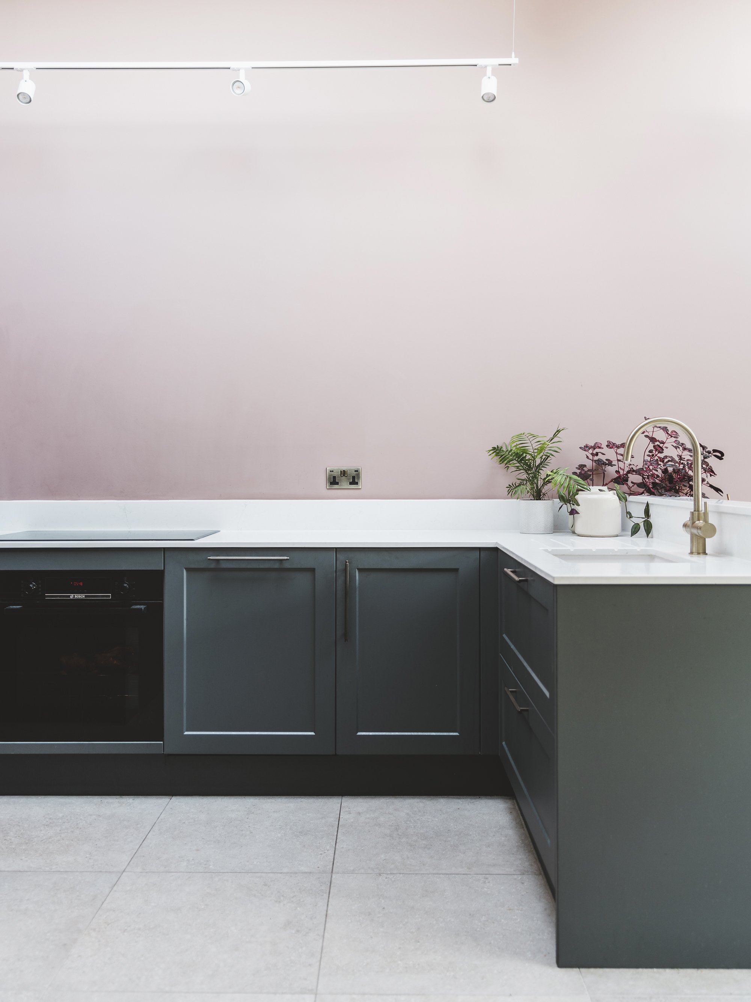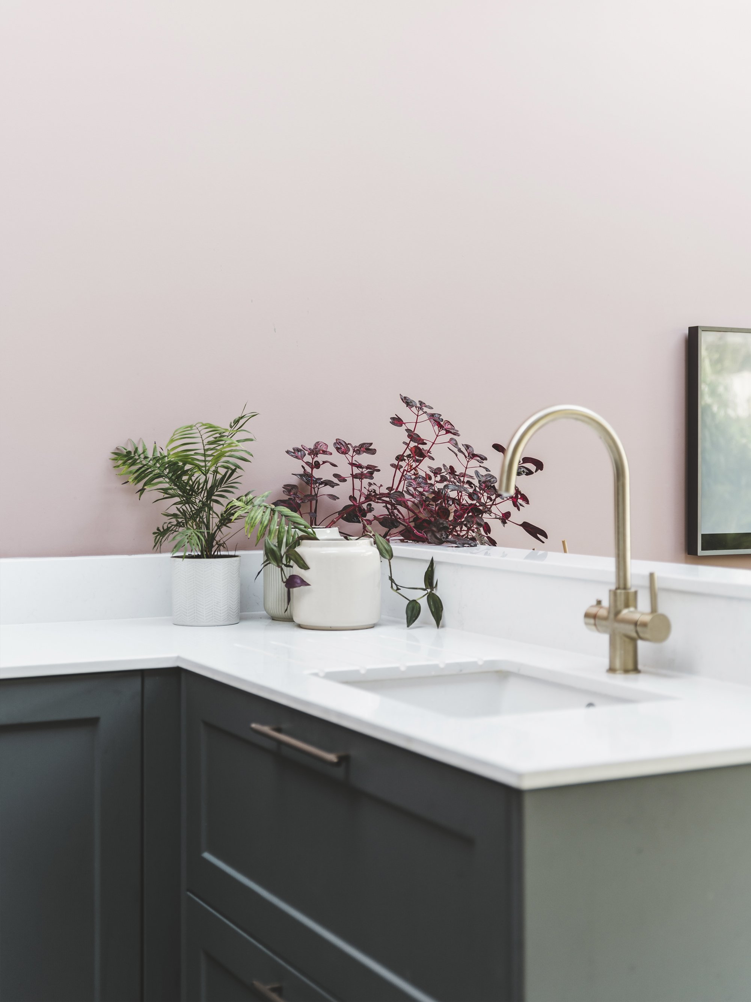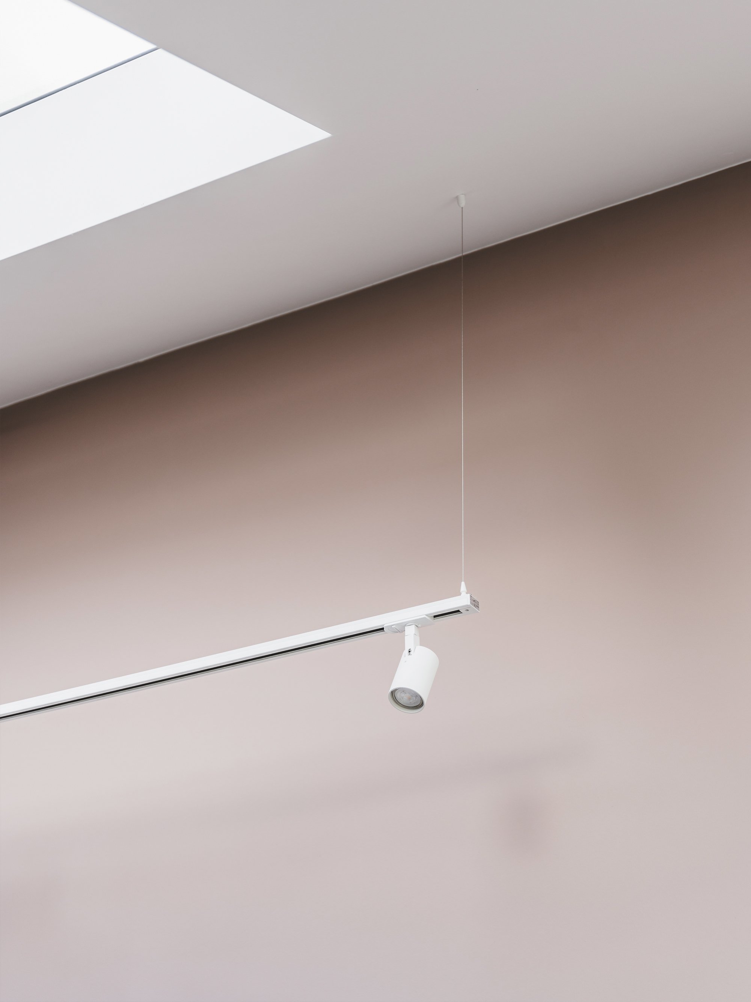Photoshoot day in Whitstable
Photoshoot day at our completed project in Whitstable, Kent.
The ground floor transformation allowed a seamless connection with the rear garden space and improved the quality of daylight to the internal spaces. The careful use of bespoke handmade waterstruck bricks and tiled concrete flooring provides a balanced and considered material palette.
Looking forward to showcasing the rest of the professional photoshoot shortly.
Photography by https://www.samgrady.co.uk

