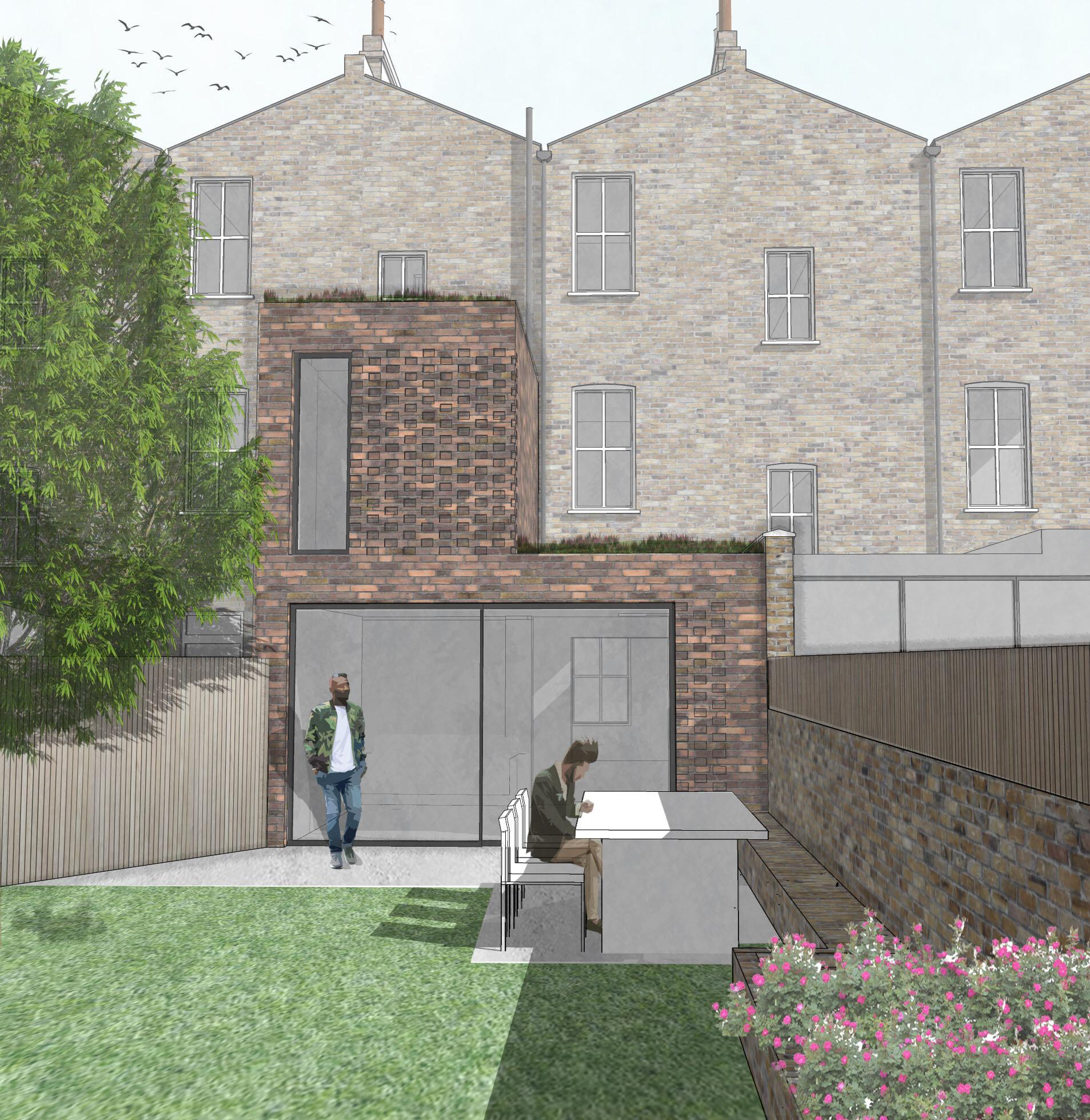
Our concept design to extend a Victorian house in Victoria Park, Hackney have been submitted for planning.
The existing rear ground floor extension will be removed to create a new flexible open plan living and dining space at ground floor level.
An additional storey has been proposed to the rear of the property to allow the re-positioning of the existing family bathroom, which created an opportunity for the internal arrangements to be re-configured to allow 4 good sized bedrooms.
The glass windows provide both a visual and physical connection with the garden space beyond.


