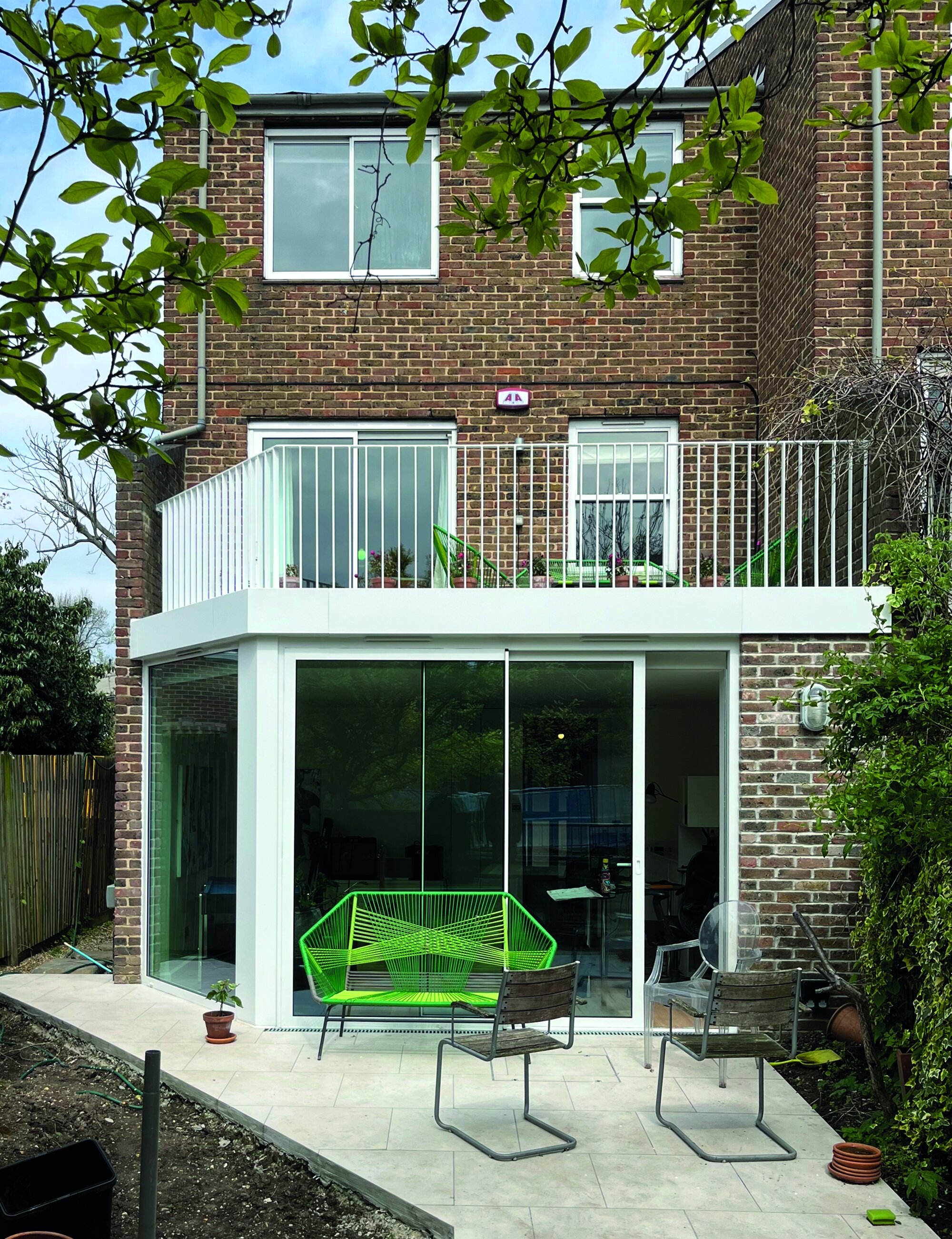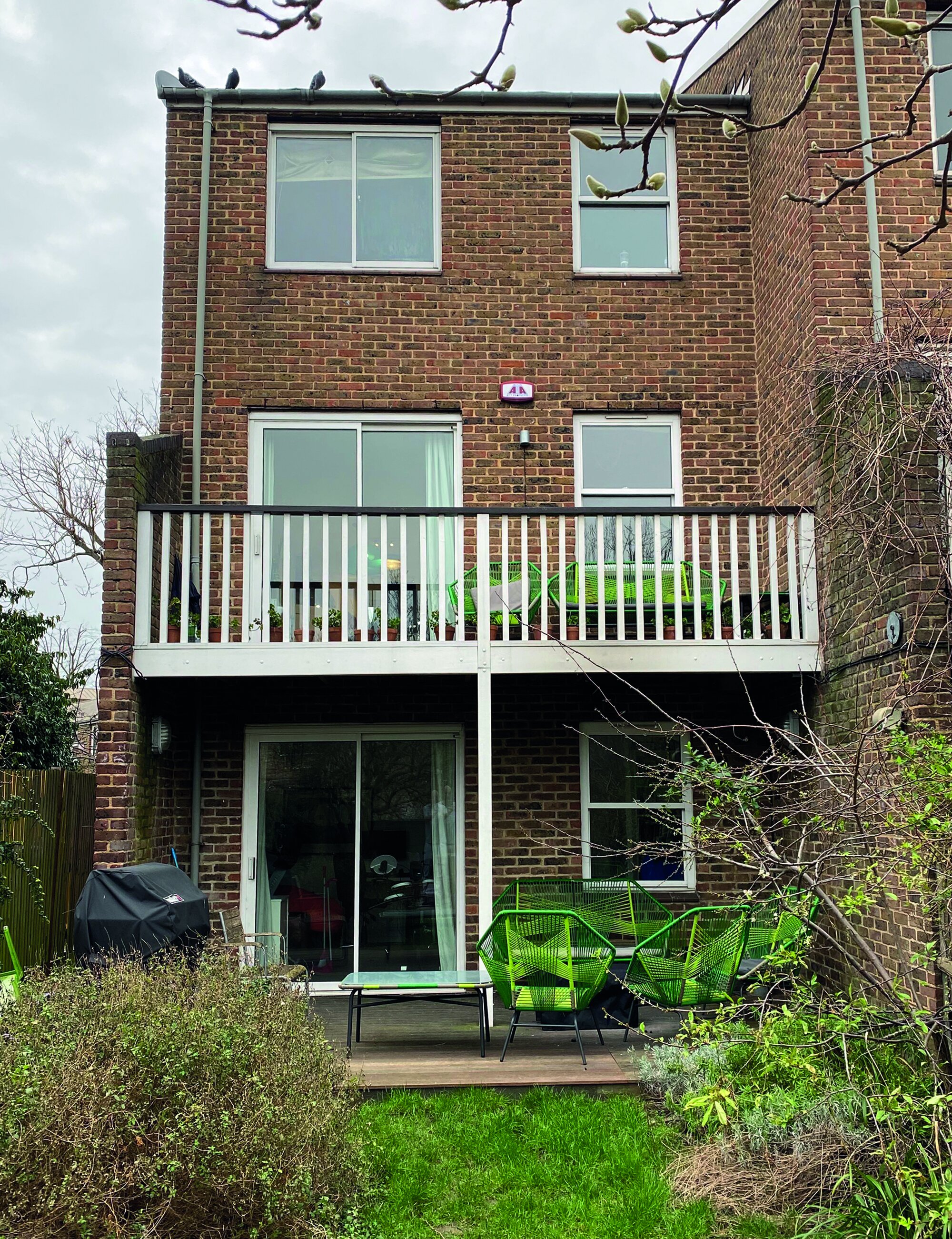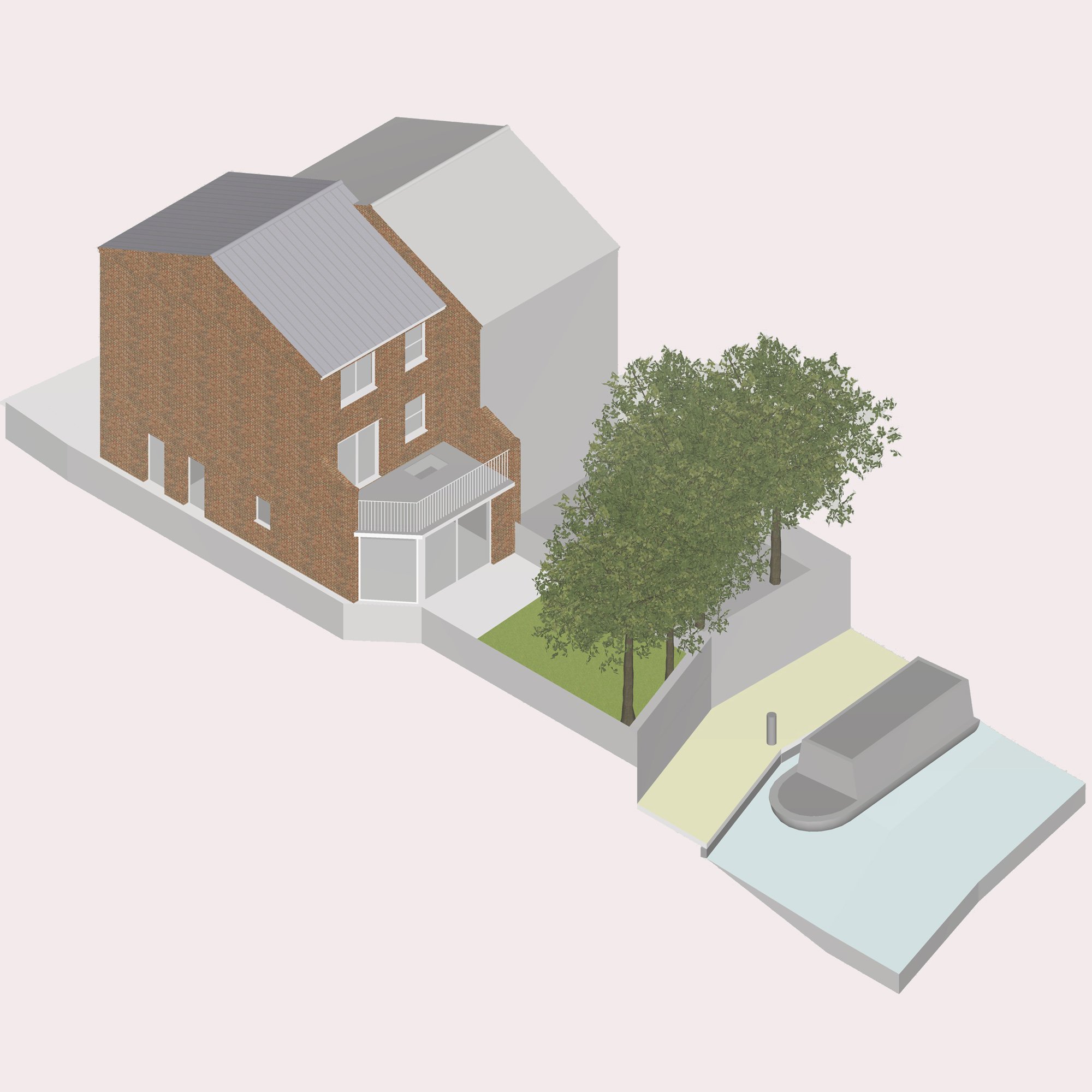


Our extension and refurbishment to a 1960s terraced house on Regents Canal in East London has completed.
The existing rear ground floor balcony was carefully removed to create a new flexible open plan garden room, new guest bedroom and shower room.
The property is part of the Victoria Park Estate, a development by the The Crown Estate Commissioners in circa 1974.
The client brief was to find a design solution which improved the accommodation space internally for their family, while working with the existing material palette and complementing the character of the existing estate building typology.


