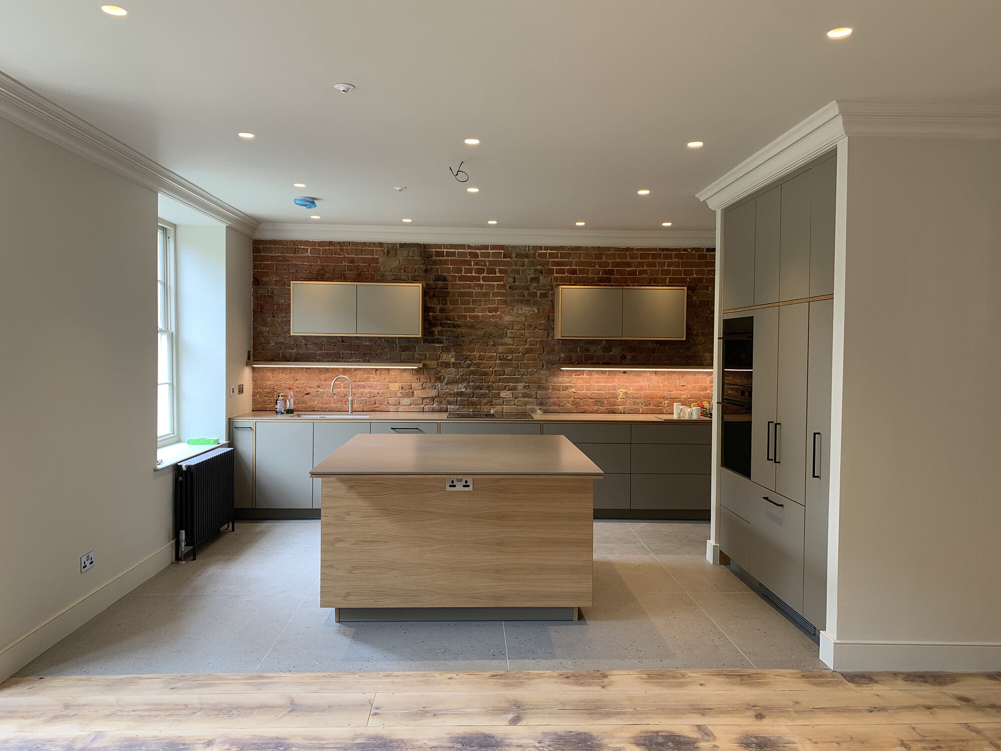
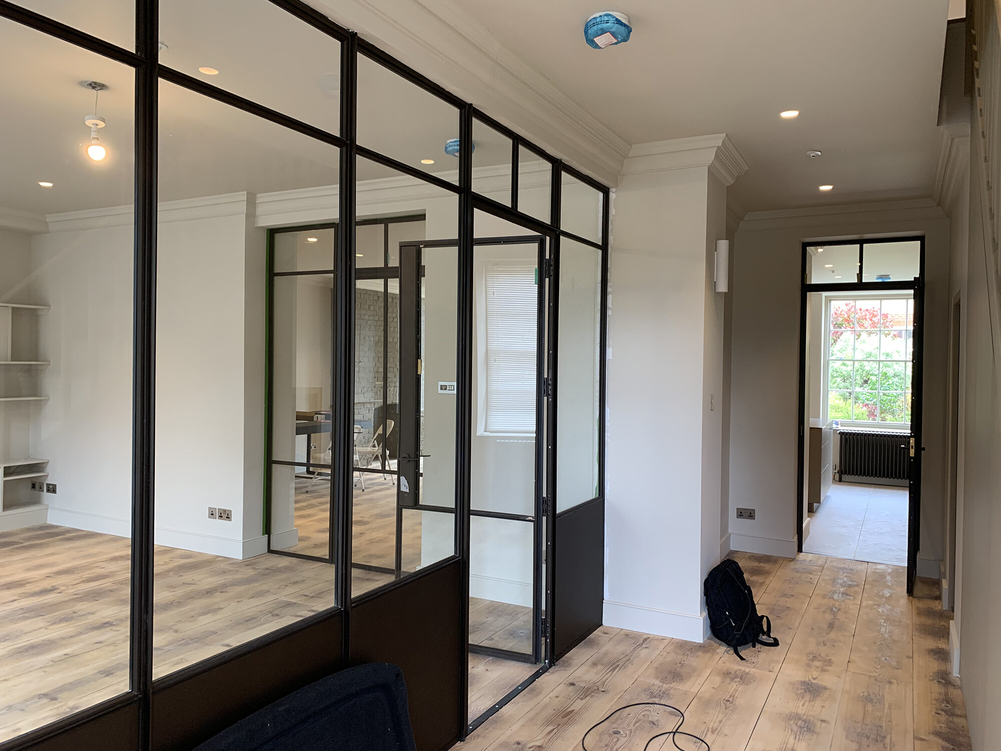
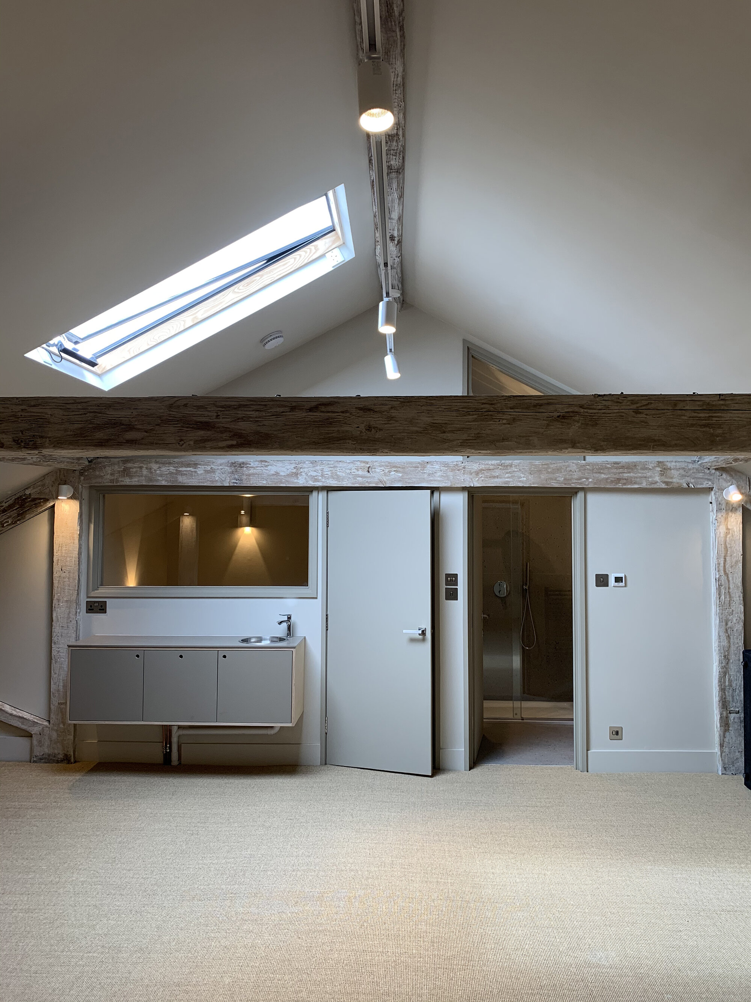
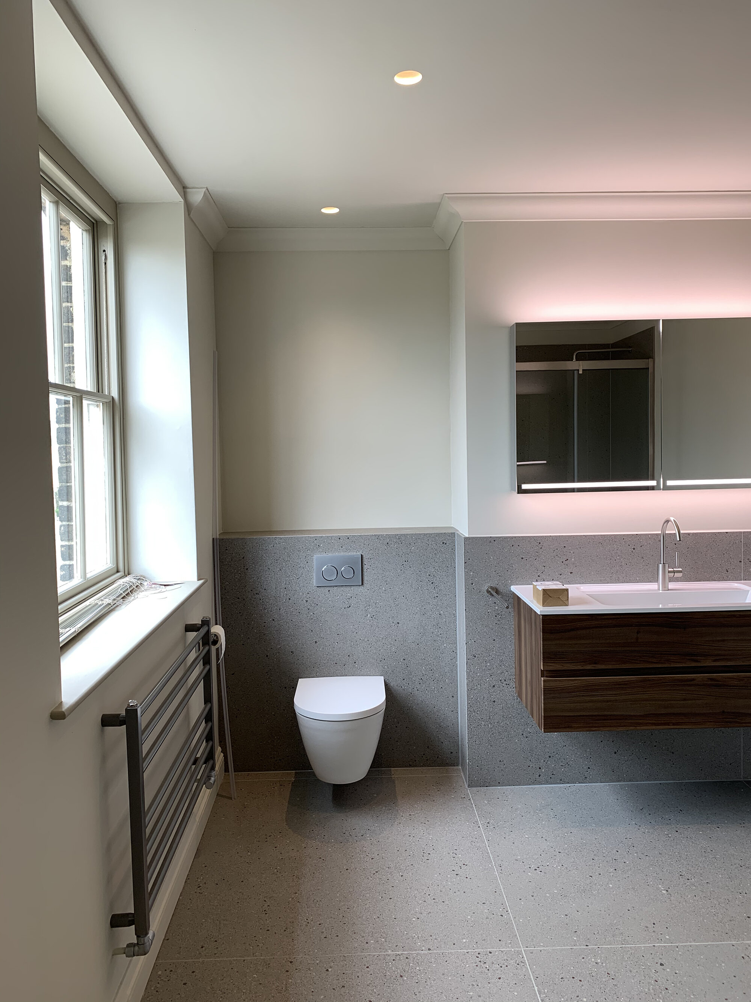
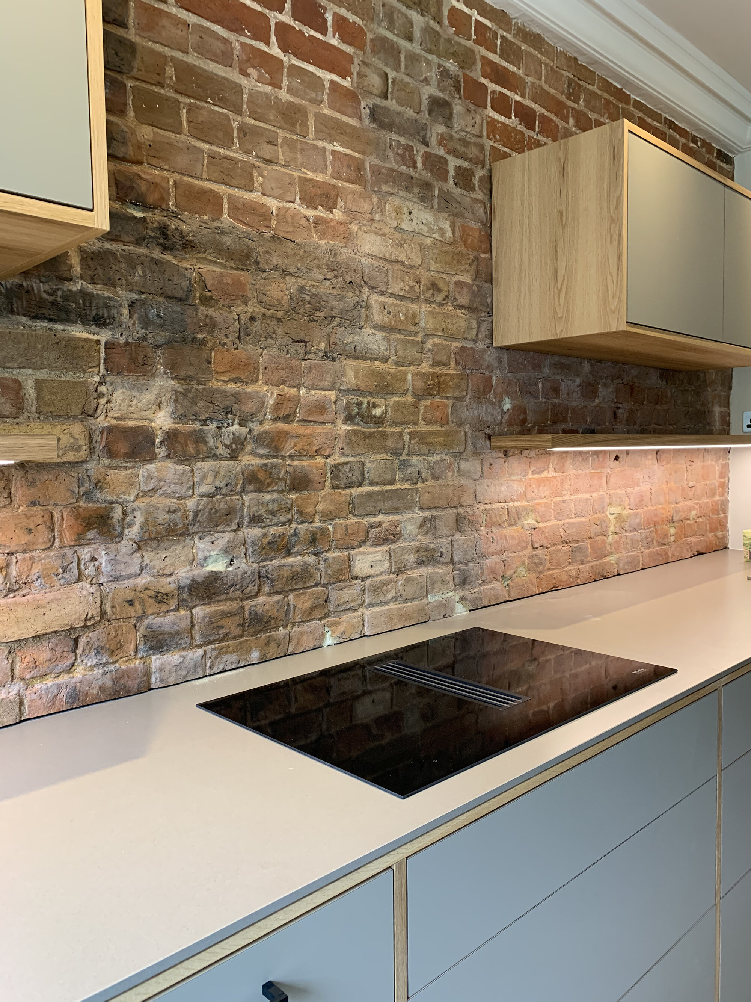
Work in progress at our sensitive remodelling of a large Grade II Listed property in Deal, Dover.
The existing ground floor has been remodelled to create a new flexible open plan living and dining space at ground floor level.
Bespoke W20 steel framed glazed partitions provide both a visual connection and separation of the internal spaces.
The material palette has been carefully chosen with our clients to allow a considered approach and harmony between new and old.


