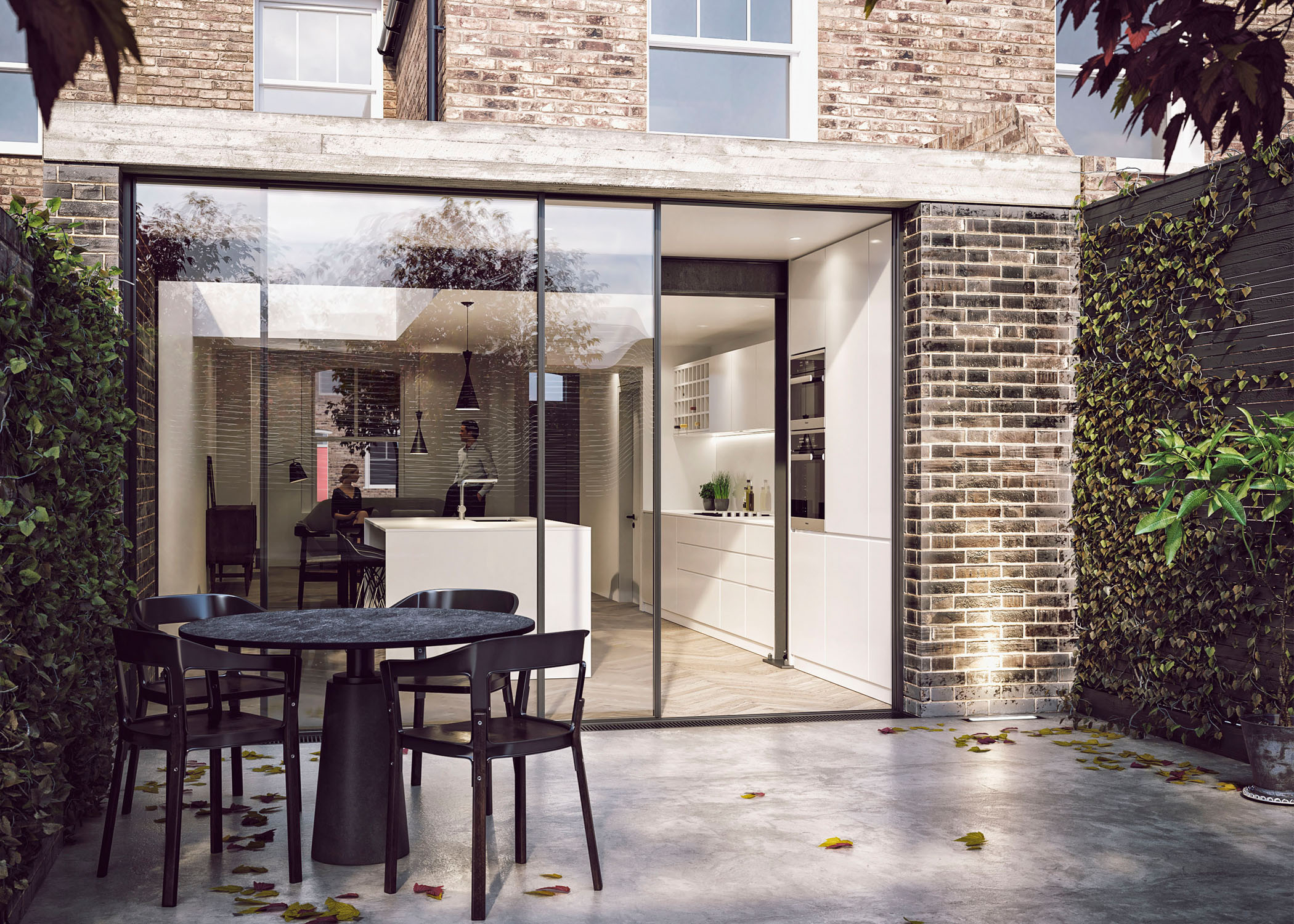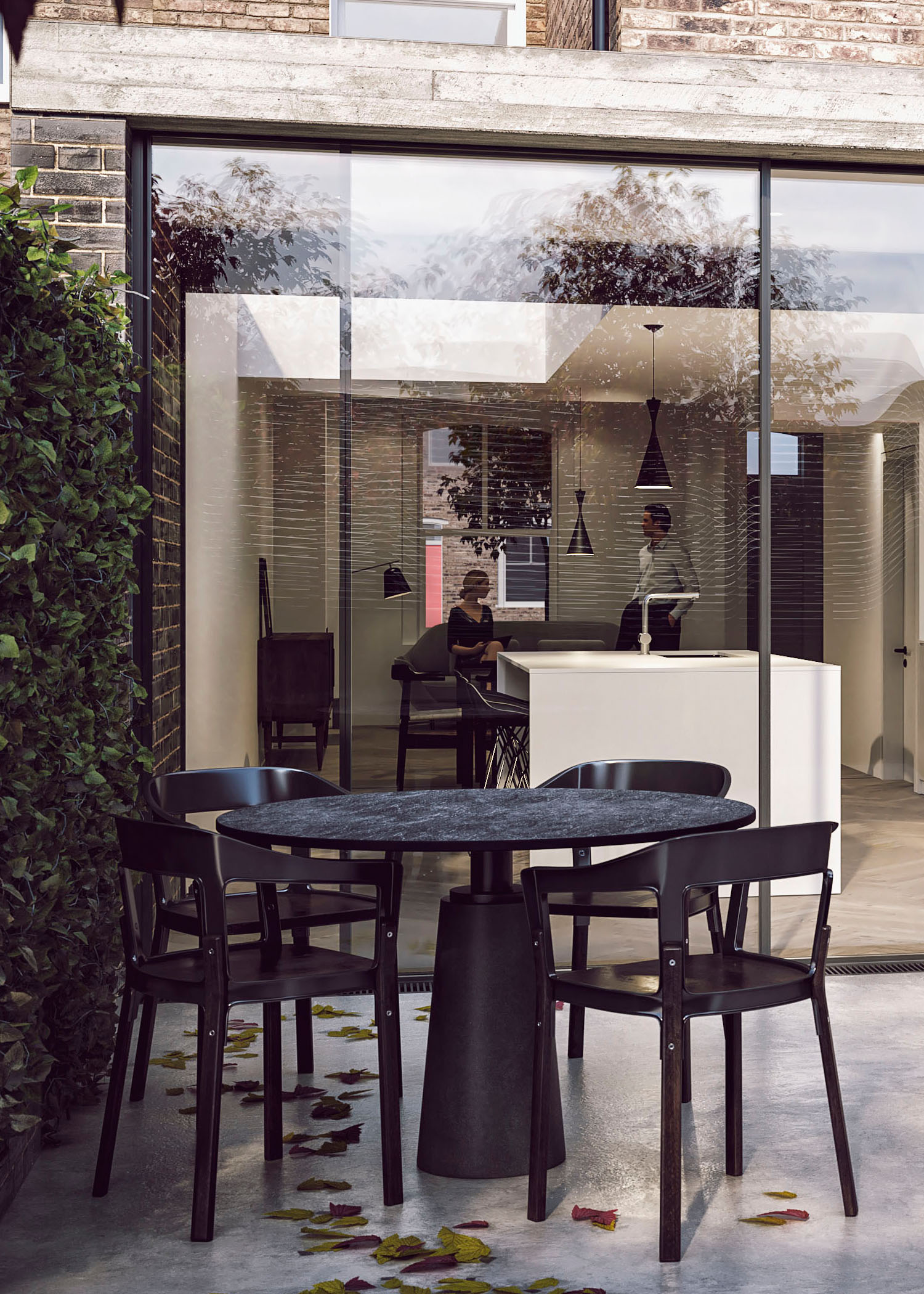

We are pleased to announce our proposal to extend a Victorian terraced property in East London has been awarded planning permission by Tower Hamlets.
The dark 'sooty' bricks were chosen to provide a subtle contrast to the existing London stock brickwork on the host building. A board marked concrete lintel completes the new extension and responds to the adopted elevational treatment within the streetscape. Construction due to commence in late 2017.
The garden space between the existing rear closet wing on the side of the terrace are generally under used due to no direct access from the main house. The proposed changes aim to create a larger, brighter and more usable kitchen/dining area at ground floor whilst enhancing the connection with the garden.


