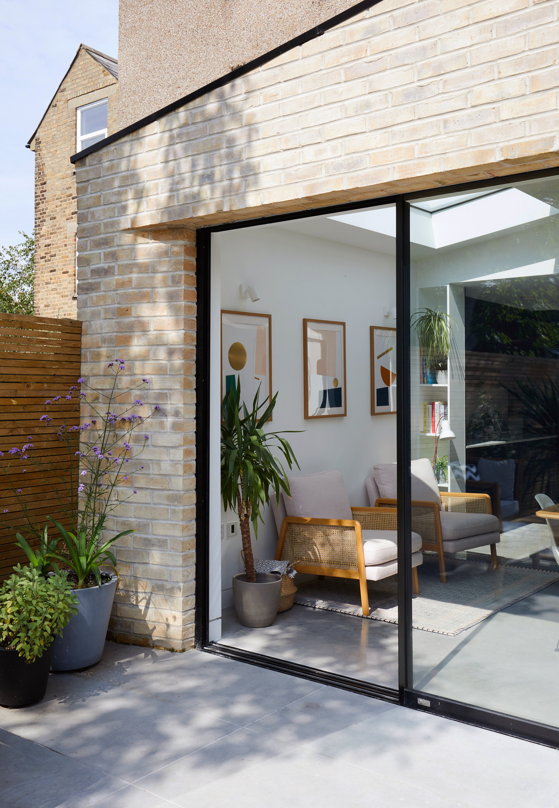
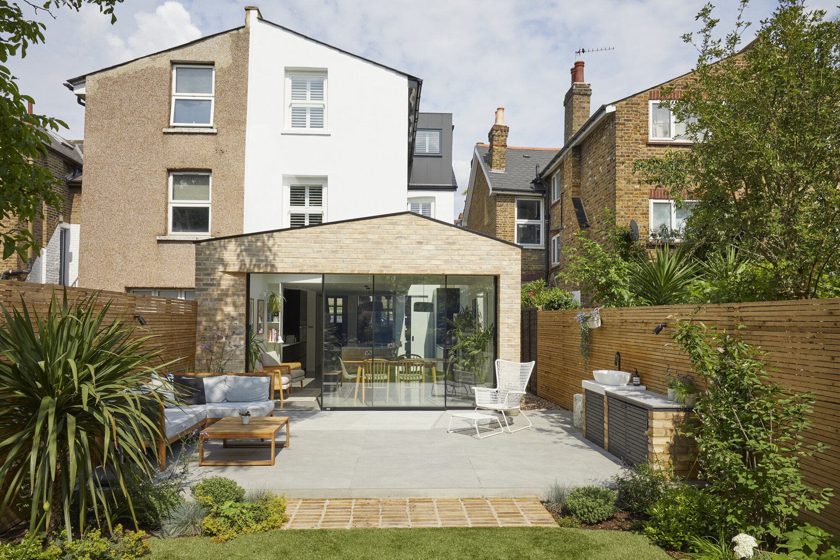
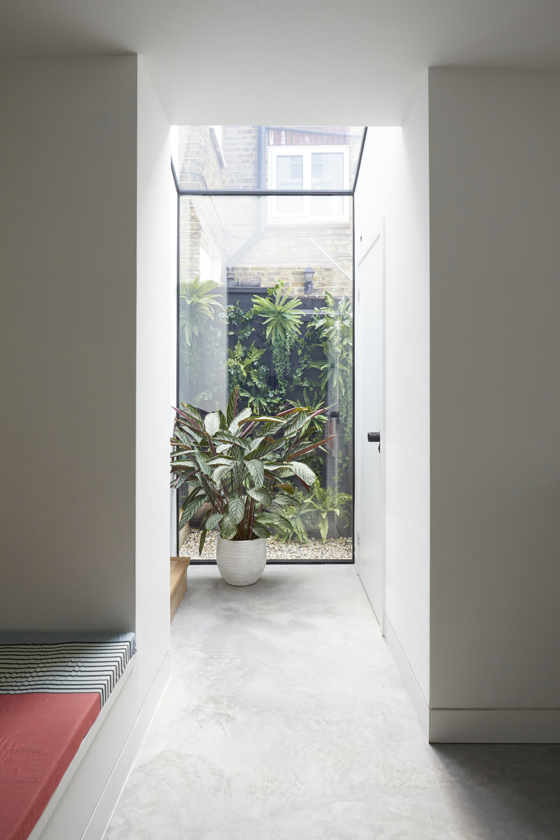
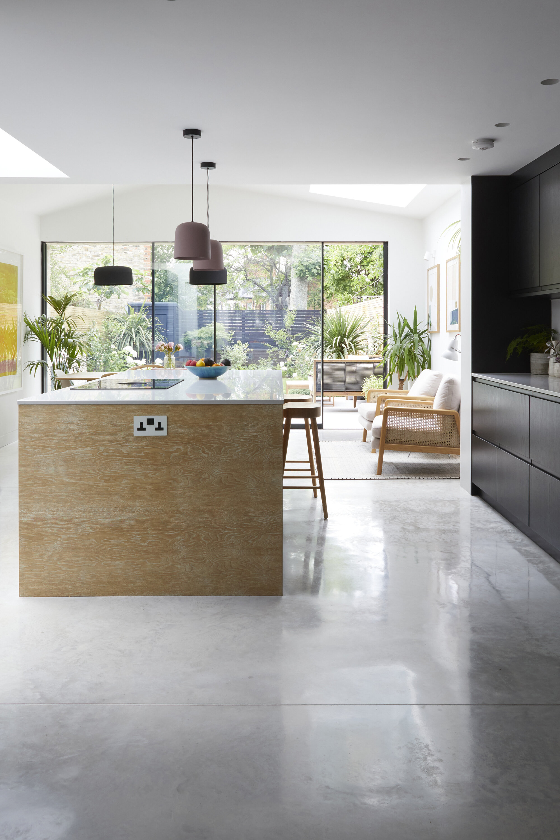
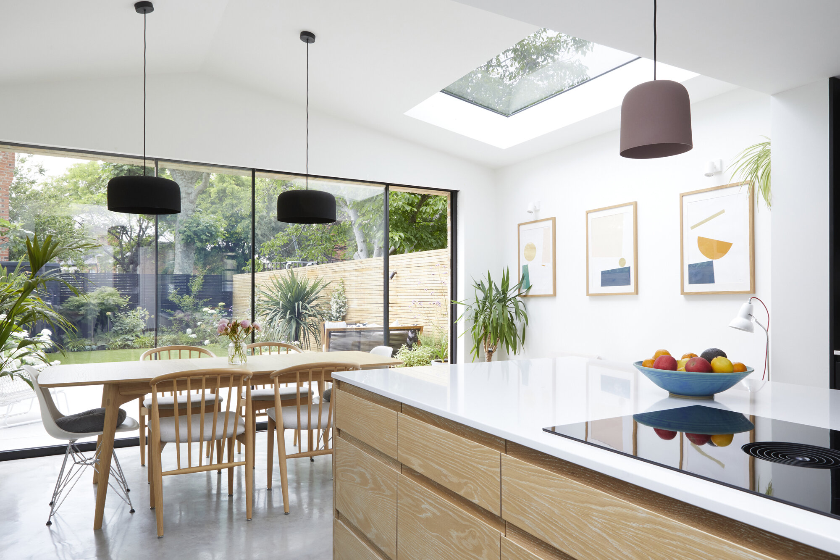
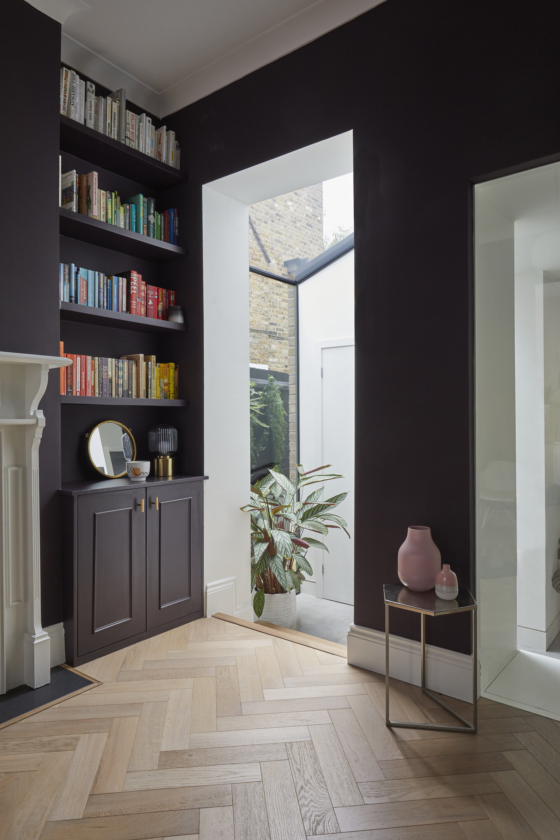
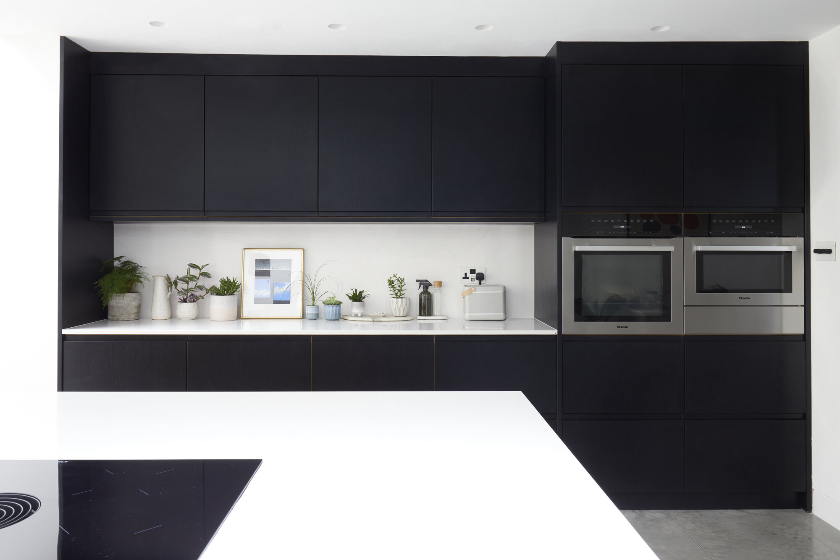
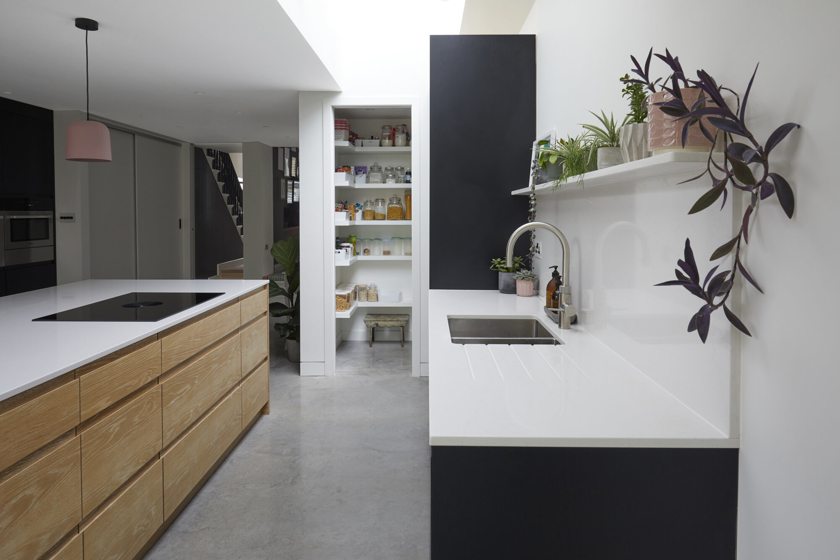
Photoshoot day at our completed project in Peckham, London
The ground floor transformation allowed a seamless connection with the rear garden space and improved the quality of daylight to the internal spaces. The careful use of bespoke handmade Petersen bricks and polished concrete flooring provides a balanced and considered material palette.
Looking forward to showcasing the rest of the professional photoshoot shortly.


